Project Portfolio
We take pride in our projects, especially those that have presented unique challenges: from a lack of sanitary sewer access or poor water supply conditions, to complex grading and storm water management designs.
Our successes, with challenging sites in particular, distinguish us from our competitors.

Heritage Trail Park
This park will benefit the Spencerport and Ogden community. In addition to providing conceptual and engineering services,
Schultz Associates has researched, authored, and obtained grants to aid in the design and construction of this site.
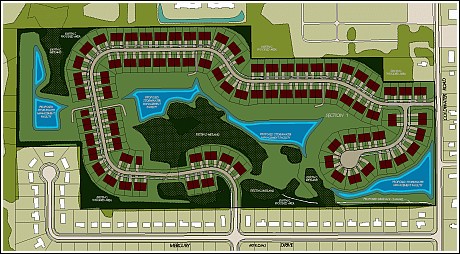
Villas at Coldwater
A residential cluster development which presented design challenges due to relatively shallow sewer and
the presence of wetlands and special flood hazard areas.
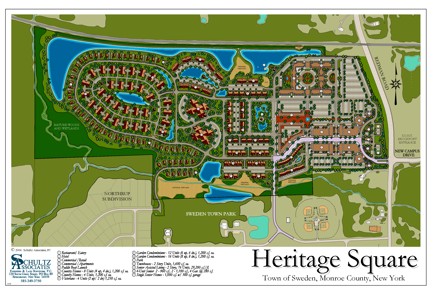
Heritage Square
A mixed-use subdivision development with utilities, parking and storm water management facilities on a 130-acre rural site. Project included an Environmental Impact Statement for a rezoning application, a sanitary lift station design and New York State Department Of Transportation road improvements.
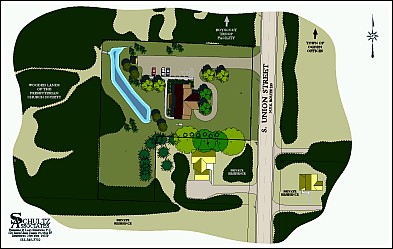
Aurora House
Schultz Associates proudly donated engineering and surveying services for the design and construction of the Aurora House hospice site in the Town of Ogden.
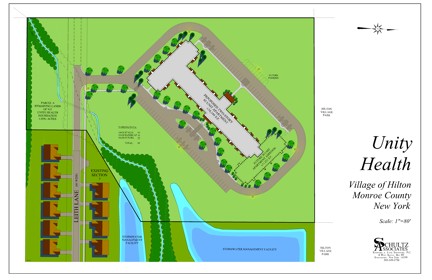
Unity Health
85-unit Senior Living Apartment Complex on a 10+/-acre parcel. Utility, parking, and storm water management facility design. The site also provided access over a named tributary of Salmon Creek for future extension of the right-of-way from the main Unionville Station road network. Preparation of permits from the United States Army Corps of Engineers.
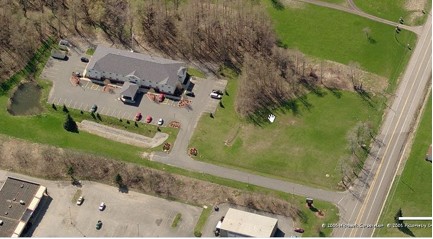
Holiday Inn Express
PHASE 1: Site design, municipal approvals and construction layout for a 2-story, 41-room Holiday Inn Express Hotel on a 6 acre parcel. PHASE 2: Site design, municipal approvals and construction layout for a 2-story, 26-room addition to the existing Holiday Inn Express building.
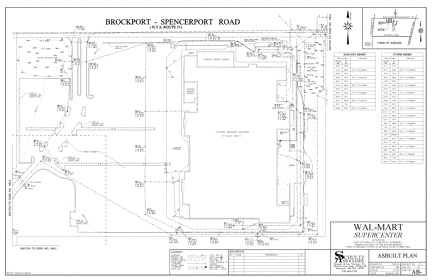
Wal-Mart Supercenter
Construction layout of building, all site improvements and NYSDOT roadway improvements. Preparation of As-built maps.
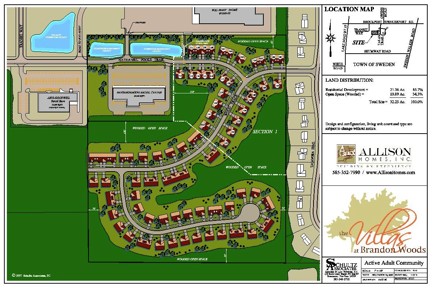
The Villas at Brandon Woods
First Incentive rezoned project in the Town of Sweden. Design and approval of supporting infrastructure including utilities, parking, sanitary and storm water management facilities. First active adult/senior project approved in the Town of Sweden.
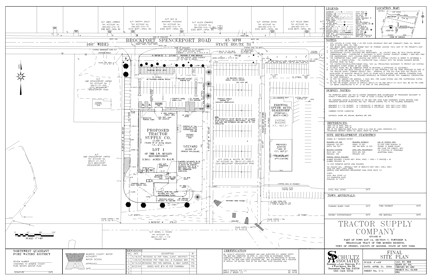
Tractor Supply Company
Site design for a 22,500 sq.ft. warehouse, 18,000 sq.ft. retail addition and 20,000 sq.ft. side yard fenced enclosure on a 3.39+/-acre site. Utilities, parking, and storm water management. Meetings with various review agencies were necessary to obtain site plan approval. NYS Department of Transportation access and utility permits. Fixed an area-wide drainage problem with planning and creation of a regional stormwater detention facility.
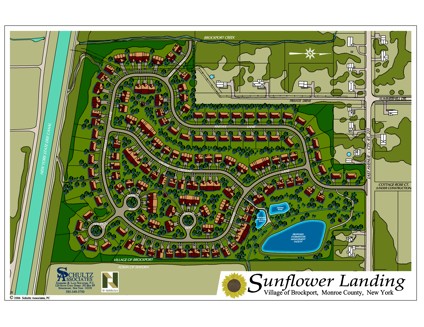
Sunflower Landing
174-unit mixed residential and senior development on a 56-acre site. Utilities, parking, and storm water management facilities. The site layout allows the developer the flexibility to change the type of unit, per the market demand, as his sales progress.
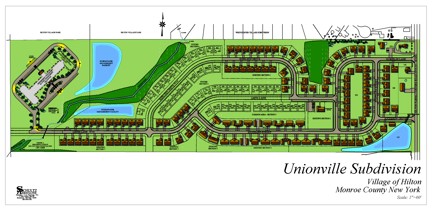
Unionville Station
185-unit residential subdivision development including utilities, parking and storm water management facilities on a 49-acre site. The project was laid out to resemble a setting that appeals to the targeted market. We assisted the Village of Hilton to create a high-density PRD-S zoning law. Due to the number of lots within the project, the development was divided into 7 sections. There is also a phase for a senior community building for neighborhood gatherings. Land planning and Annexation.

Fleming Point
Site design,municipal approvals, including re-zoning and construction layout for a 2-story, 115-unit retirement residence, on a 7.85+/-acre parcel
Worked with the State Historic Preservation Office to incorporate an historic mansion and barn into the site plan.
|